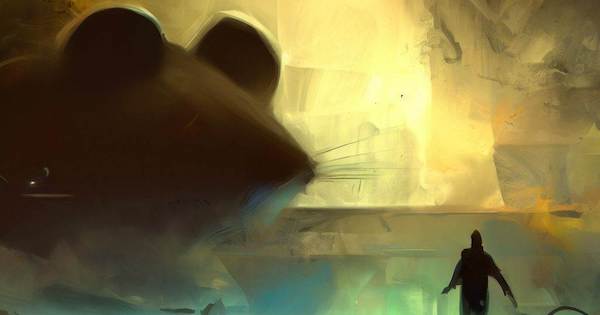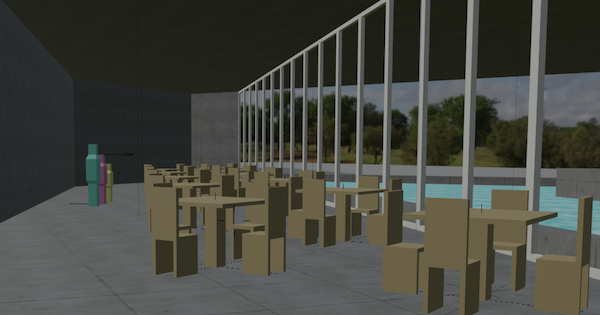Sense of scale

We are designing a museum building. Walls and windows are placed in relation to the overall draft, and corridors and stairs are created to connect the exhibition rooms with them.
With a walk-through view
We use walk-through views in Blender a lot for building layouts. We can’t get a sense of the size just by looking at it in design view, but we can get a better sense of scale by actually moving inside it in walk-through view.

Tables and mannequins that looked close to the real thing were also set up, and as we walked around, we were able to distinguish between narrow/wide/high/low.
We believe that those involved in architecture are able to visualize the actual building from the drawings through their experience.